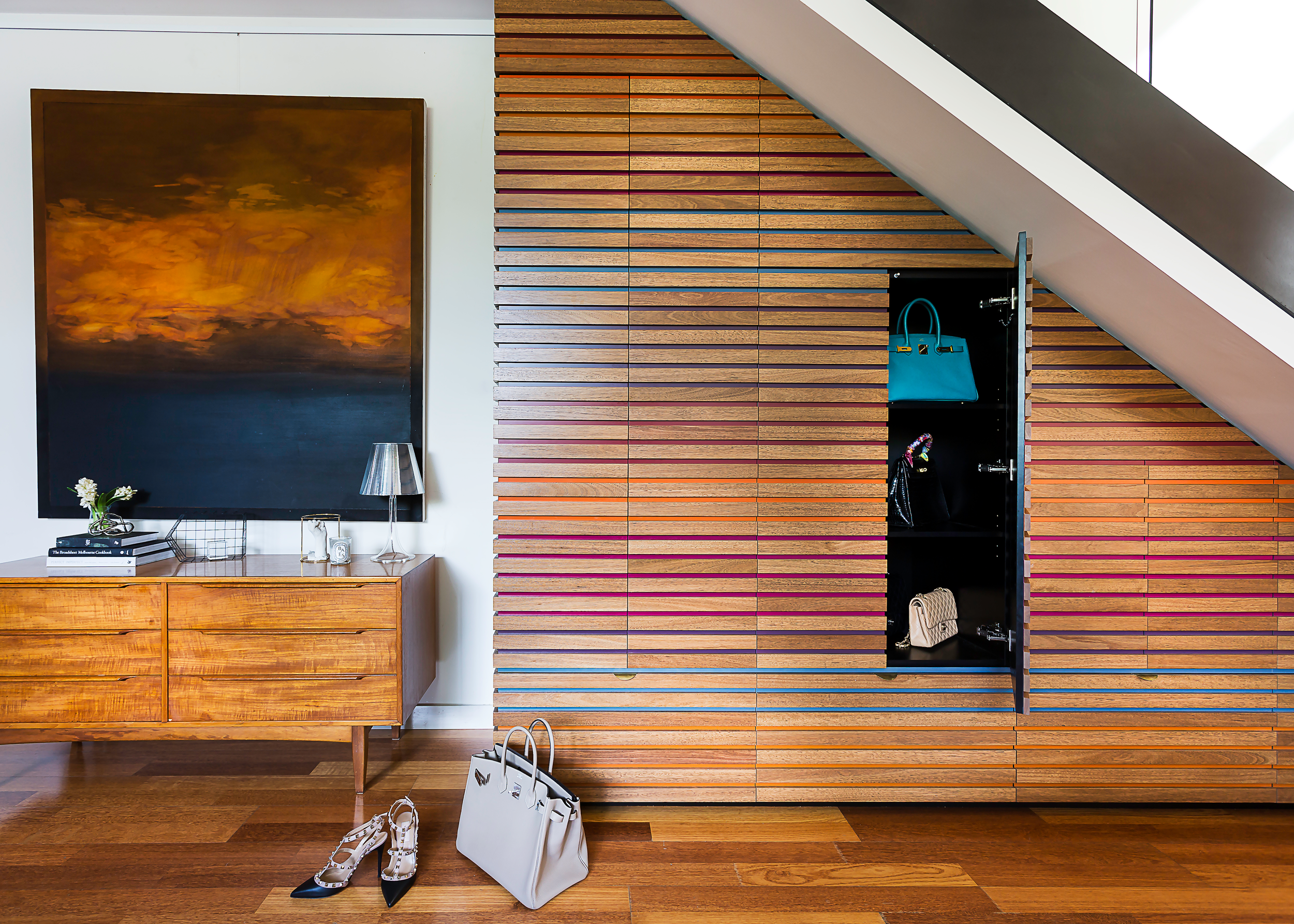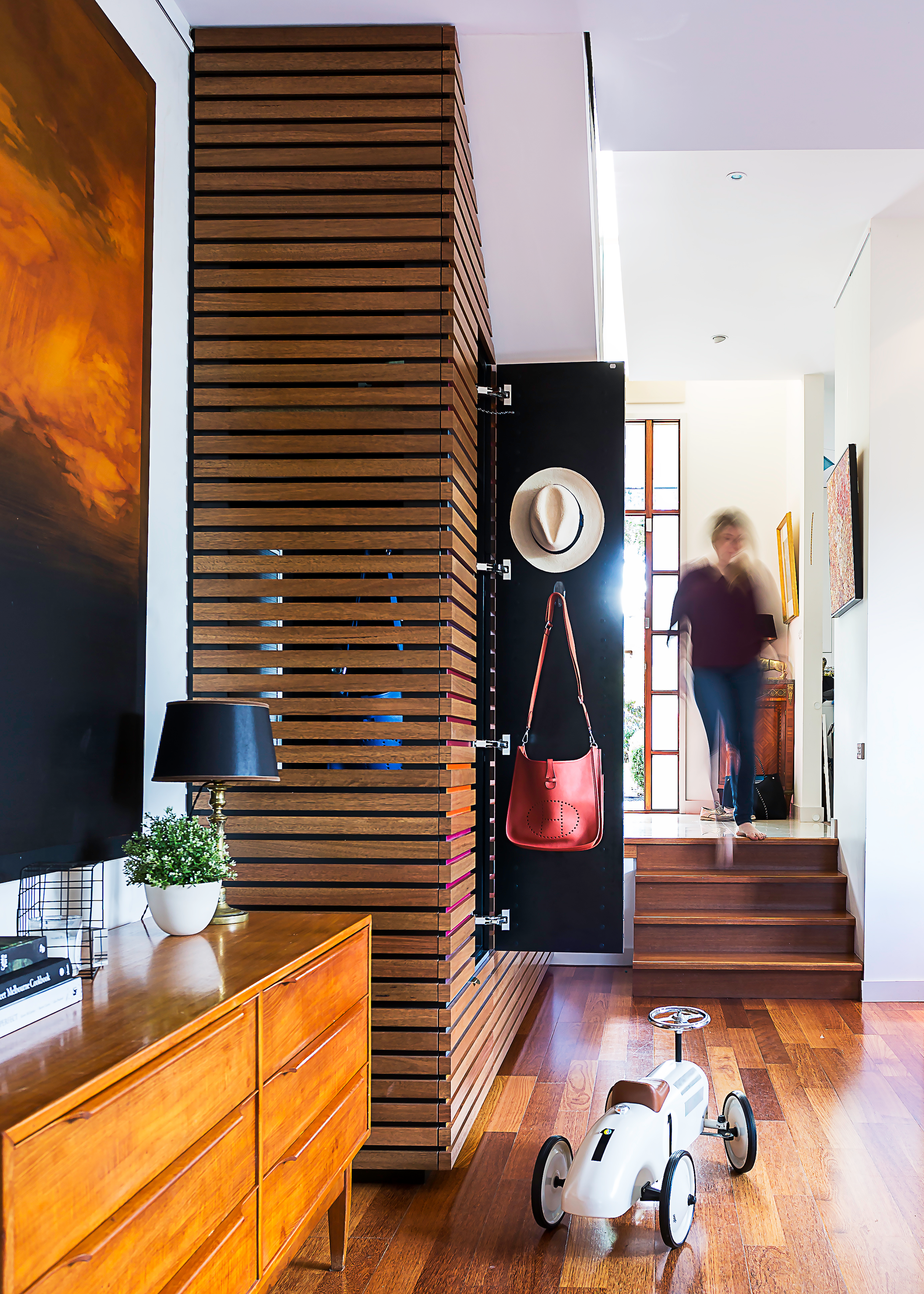Under-Stair Storage Renovation | Custom Joinery & Staircase Upgrade in Melbourne
Location: Melbourne, Victoria
Investment Range: Mid to High-End Residential Scope
Scope Level: Mid-Level
Timeline: 4–6 months
This under-stair renovation in Melbourne transformed an unused void into a fully integrated custom joinery feature within a contemporary family home. The objective was to maximise storage capacity while elevating the architectural presence of the entry sequence.
The scope included bespoke cabinetry fabrication, concealed drawers and cupboard systems, and full wall cladding in blackbutt timber slats aligned with the existing flooring. Colour detailing was introduced between slats to personalise the joinery without compromising structural clarity. As part of the intervention, the staircase was re-engineered with enclosed risers and integrated LED lighting to rebalance visual weight and improve circulation safety.
The result is a custom storage renovation in Melbourne that enhances spatial efficiency, lighting performance and material continuity while contributing long-term value to the overall residential asset. The project was recognised in the 32nd Annual Dulux Colour Awards.
Considering A Similar Renovation In Japan?
We undertake a limited number of machiya, kominka and high-end apartment renovations each year across Kyoto, Shiga and Tokyo.
If your property and investment range align with our typical ¥15M–¥45M+ scope, begin with a structured consultation.








